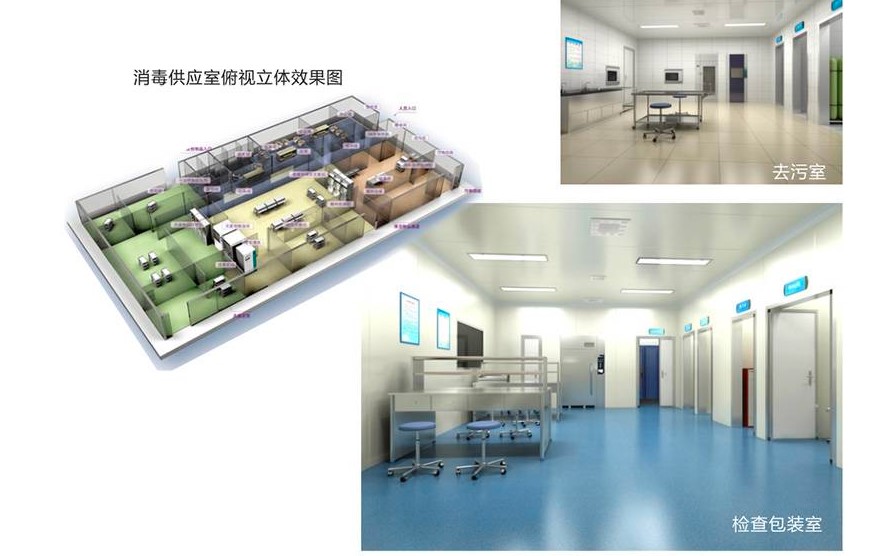Hospital Intensive Care Unit / operation room / emergency room Project
The hospital emergency room project covers clean operating rooms, ICUs, disinfecting supply rooms, laboratories, clinical laboratories, vein deployment centers and other sites. Decoration materials, clean air-conditioners and medical devices that meet the cleanliness requirements must be adopted to ensure cleanliness, especially for clean operating rooms, ICUs, disinfecting supply rooms and other sites subject to cleanliness requirements of the hospital.
The hospital emergency room project covers a self-contained function area composed of the clean operating room, clean subsidiary room and unclean subsidiary room. The clean air-conditioning system, clean decoration system, electrical control system and medical device are provided for the project. According to the provisions of GB50333-2013 Architectural Technical Code for Hospital Clean Operating Department, the scientific, rational and humanized layout of clean operating room can effectively reduce the crossover and interference between different clean areas, simplify the layout of air-conditioning system and control the functional requirements of pollutions, so as to reduce the costs and operating expenses.
We provides one-stop service in clean room such as hospital operating room, ICU, ward, pharmaceuticals,bio-lab and so on. We provide all process from design, manufacturing, installation to after-sales service, The whole project contains the following parts.
| Cleanliness | Available from class 100 to class 10000 |
| Design Scope
(from structure, HVAC,
electric to auto-control) | 1. Structure: Wall Panel, Ceiling filtering system, Windows, Doors, Various Fittings, Flooring |
| 2. HVAC: AHU, Ducting, Piping, Chiller, dehumidifier, etc. |
| 3. Electric: Lighting, Switch, Cables, Wires, Power Distribution Cabinet, etc |
| 4. Auto-control: PLC Controller, Sensors for Humidity and Temperature, Control Panel |
| 5. Medical Gas System: Medical gas terminal, medical gas pipeline |
| Temperature | 21-27℃ (or as per required) |
| Humidity | 30-60℃ (or as per required) |
| Application | Operation Theatre, Medical Center, ICU, etc. |
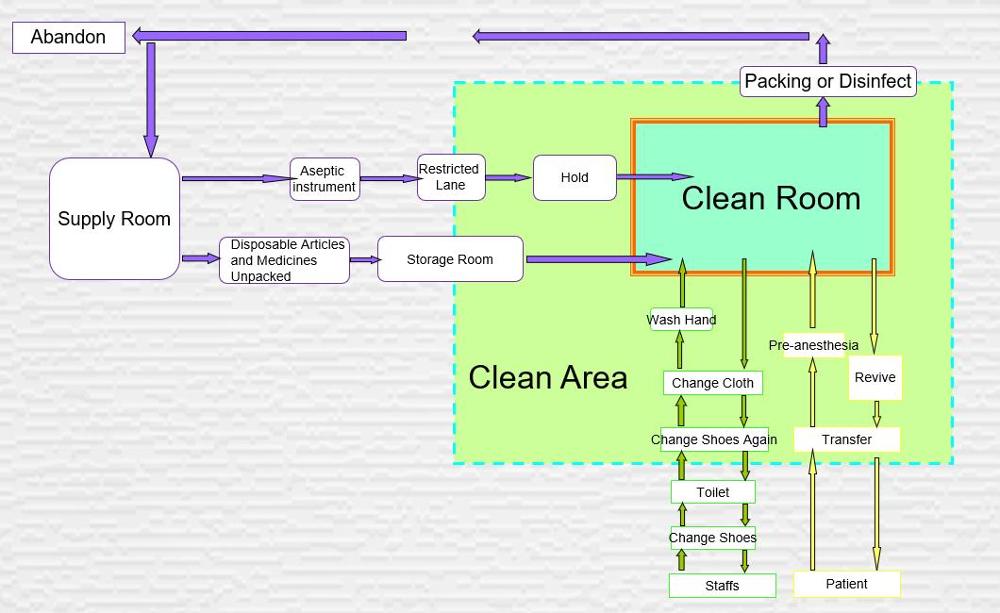

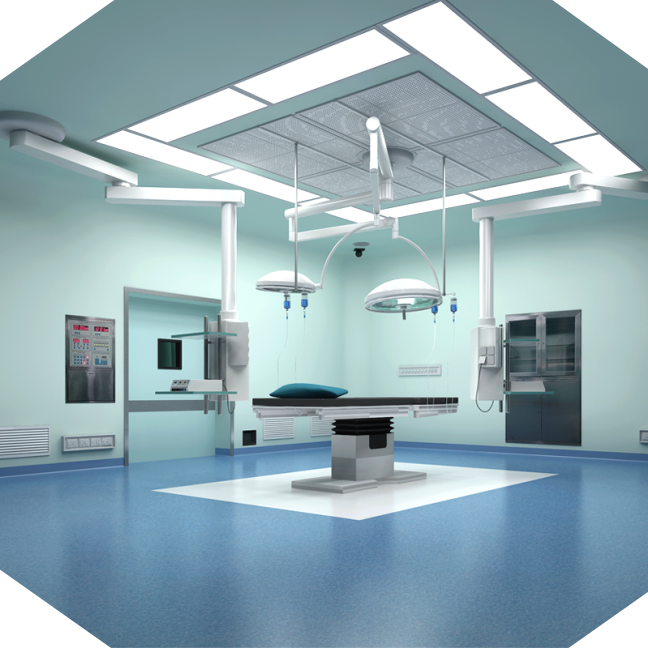
Purified air conditioning system
It has the functions of constant temperature and humidity (large air volume, high filtration level and long service life), independent operation, automatic differential pressure alarm, automatic system control and so on.
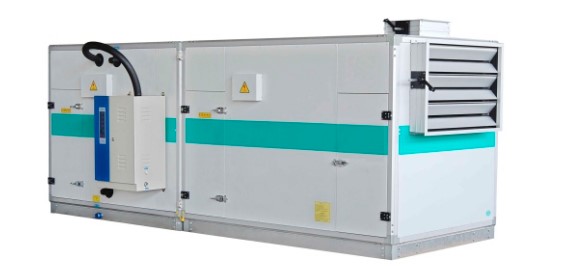
Medical suspension bridge and tower
Cantilever suspension bridge is suitable for hospital intensive care unit, which is mainly composed of bridge, dry section and wet section. It can move in a wide range, rotate freely at 330 degrees with multiple joints, and is equipped with pneumatic brake to prevent drift, which can accurately adjust the terminal position.
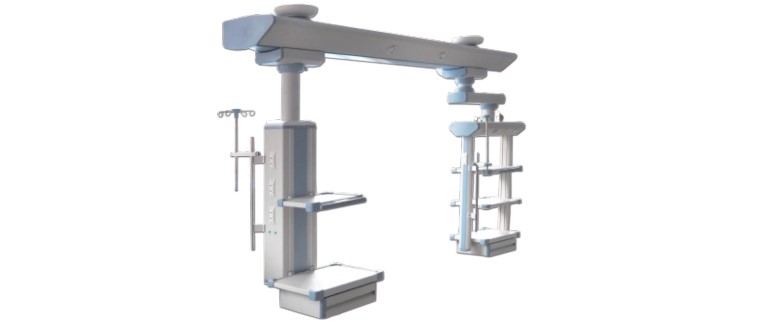
Intelligent operating room touch screen
Display local time, operation timing / anesthesia timing, calendar, temperature and humidity, display air conditioning control, lighting / shadowless lamp, automatic door, telephone, gas status, etc.

Medical automatic air tight sliding door
Automatic delay closing, compact structure, strong air tightness, anti-collision and sound insulation, stable operation, very low failure rate, beautiful and safe use.
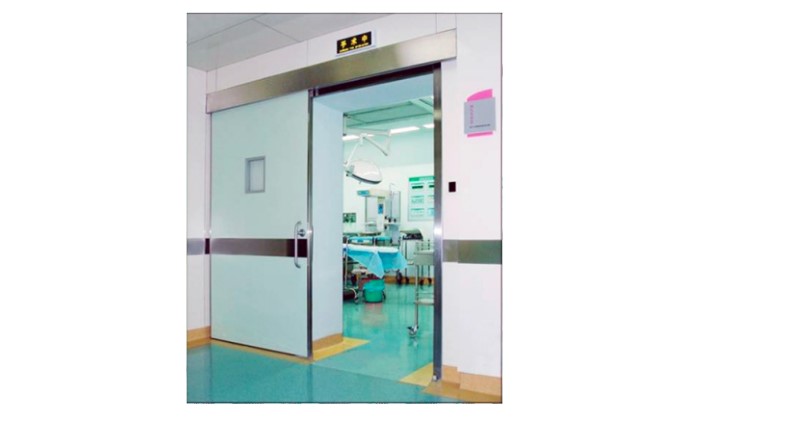
Intensive care engineering
Intensive care unit (ICU) is a medical organization management form integrating modern medical care technology with the development of medical nursing specialty, the birth of new medical equipment and the improvement of hospital management system. Its branches include pediatric intensive care unit (PICU), neonatal intensive care unit (NICU), internal medicine intensive care unit (MICU) Cardiovascular intensive care unit (CCU), cardiac surgical intensive care unit (CICU), emergency intensive care unit (EICU), psychiatric surgical intensive care unit (nsicu).
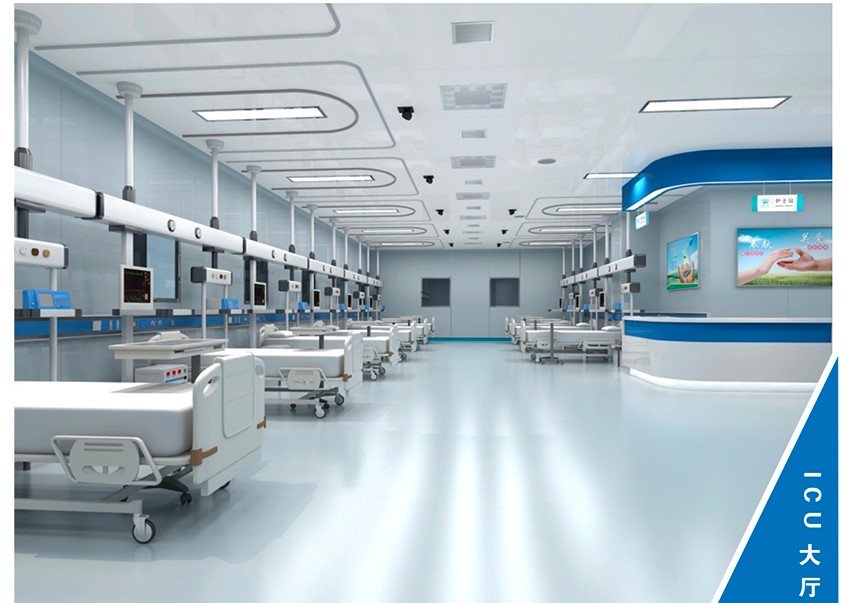
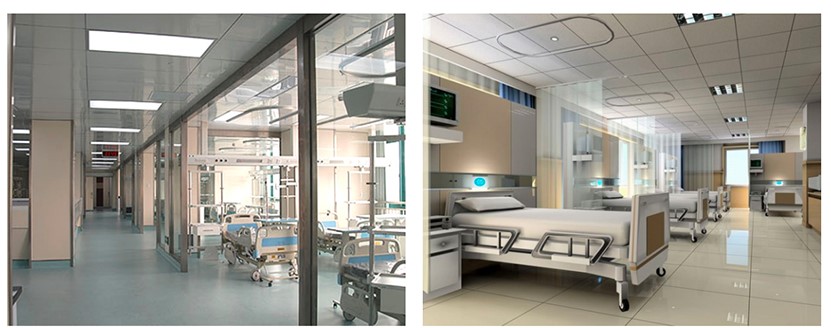
Disinfection supply room project
Disinfection supply room is an important department for hospitals to supply various sterile instruments, dressings and supplies. It is divided into decontamination area, cleaning and packaging area and sterile article storage area. Its work quality directly affects the quality of medical care and the safety of patients.
